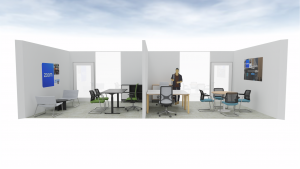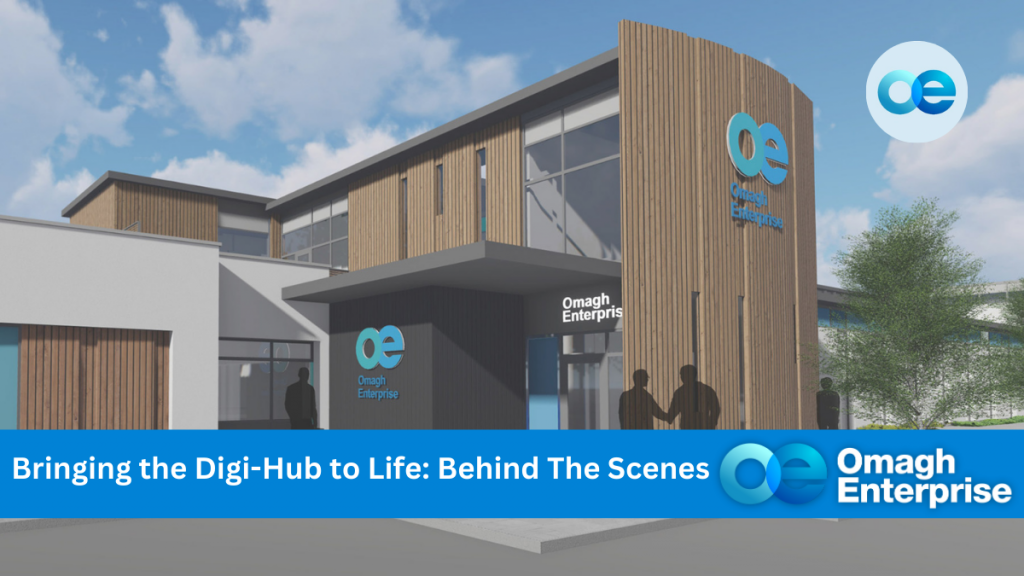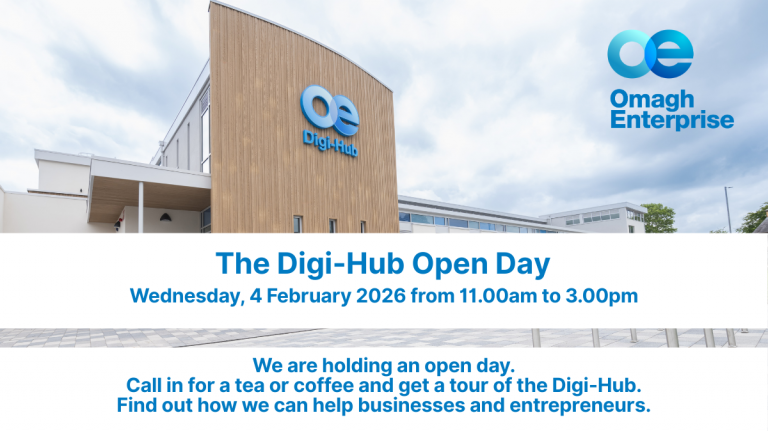Excitement is building as the Digi-Hub moves closer to opening its doors in 2025! A key milestone in the process is happening right now – choosing the colours, flooring, and finishing touches that will shape the space.
This stage is about more than just design; it’s about creating an environment that inspires productivity, creativity, and connection. Every detail, from the walls to the flooring and even the door handles, is being carefully considered to ensure the Digi-Hub is a welcoming, functional, and modern space for everyone who walks through its doors.
Choosing the Colours
The colour palette for the Digi-Hub is being designed to strike a balance between energy and calm. Thoughtful, modern shades will create a vibrant yet professional atmosphere, helping people feel motivated and focused throughout the workday.
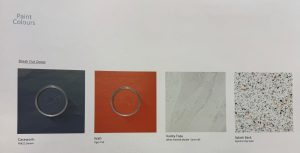
Selecting the Flooring
The flooring is a mix of practicality and aesthetics. Carpets in certain areas will help to create a cosy, quiet environment for focused work, while durable vinyl are ideal for high-traffic areas. These choices ensure a perfect blend of comfort, durability, and style.
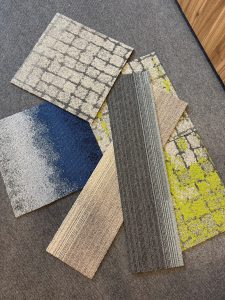
The Little Details Matter
Sometimes, it’s the smallest things that make the biggest difference. Even the door handles are being selected with care, blending form and function to create a seamless experience for users of the space. Modern, user-friendly finishes will complement the overall design and enhance the hub’s professional feel.
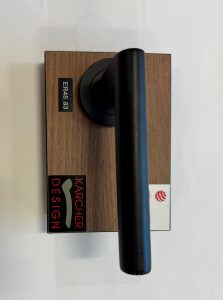
Finishing Touches for Toilet Facilities
The toilets at the Digi-Hub are being designed with the same level of care and attention to detail as the rest of the space. The finishes are carefully selected to balance durability, ease of maintenance, and aesthetic appeal.
By integrating thoughtful finishes into the toilet facilities, the Digi-Hub ensures that every aspect of the space reflects its commitment to providing a top-tier workspace.
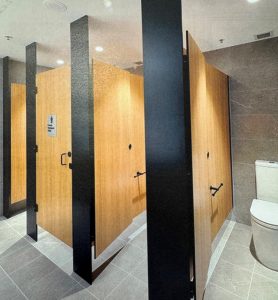
Creating a Space for Success
Every design choice is being made with the future users of the Digi-Hub in mind. From freelancers and entrepreneurs to growing businesses, the goal is to create a space that’s not only functional but also inspiring – a place where work happens, connections are made, and ideas flourish.
As we finalise these exciting details, the vision for the Digi-Hub is becoming a reality. Stay tuned for more updates as we prepare to open the doors and welcome you to a space designed to support innovation, collaboration, and growth.
