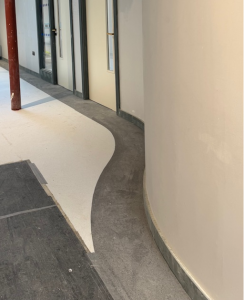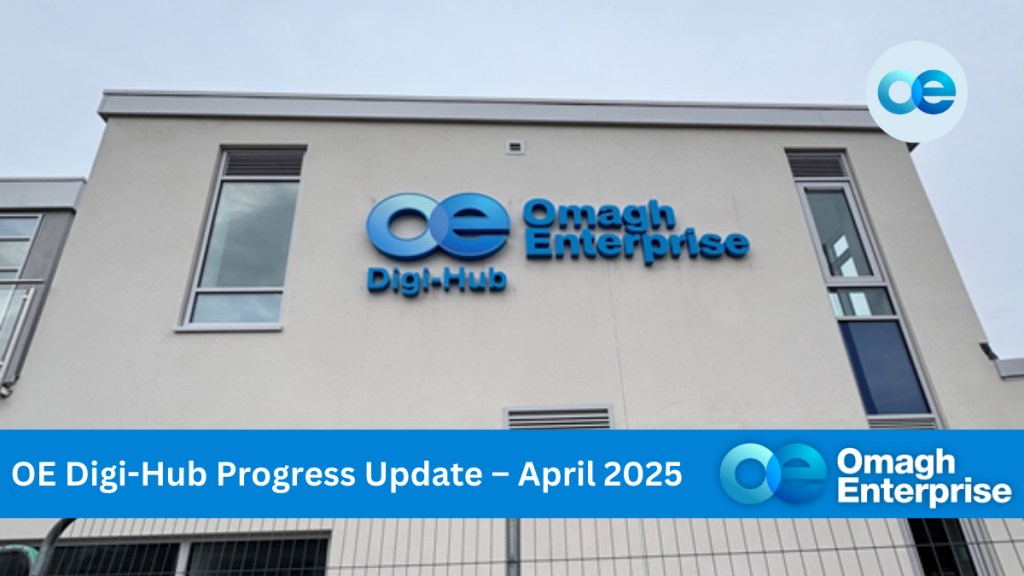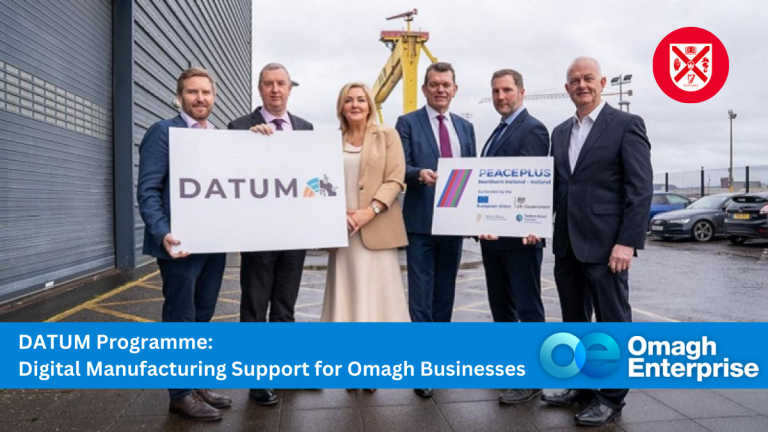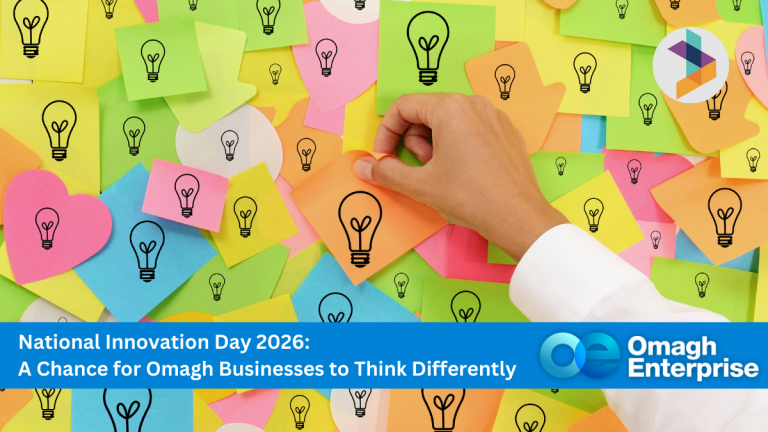We’re delighted to share the latest developments on the Omagh Enterprise Digi-Hub, as construction progresses at pace and we move closer to welcoming you through the doors!
📍 Exterior
- Signage is now fully installed – the striking OE Digi-Hub logo is clearly visible on the timber-paneled feature wall and the sign to the Mountjoy Road-facing wall which proudly displays OE Digi-Hub | Omagh Enterprise in bold – a real standout!
- Paving works at the front of the building are complete, featuring a smart two-tone block pattern with clean borders. Landscaping is also underway with soil prepared for planting and flowerbeds partly in place.
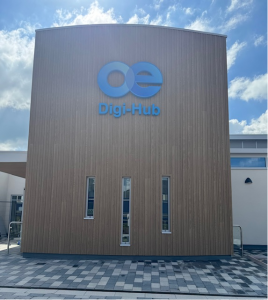
🛠️ Interior Fit-Out
- Corridors are nearing completion – curved and straight hallway designs give a modern, open-plan feel. Some protective coverings remain in place while flooring is being finalised.
- Private offices and workspaces are plastered and painted – awaiting final touches like flooring and ceiling tiles in some areas.
- Doors and frames are installed, with full glazing on office doors adding a sleek, professional look.
- Lighting installations are underway, including a striking multi-ring LED pendant light in a central feature space – sleek, modern and sure to impress.
- Ceiling spotlights and electrical wiring are progressing throughout.
- Two kitchenettes (upstairs and downstairs) are being fitted with worktops and cabinetry now in place.
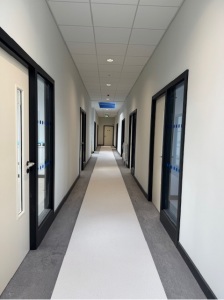
🌿 Outdoor Spaces
- Rooftop terraces offer two separate outlooks: one with a street view and the other overlooking nearby buildings including the local leisure centre. A great spot to step away from the desk or informal meetings in the fresh air!
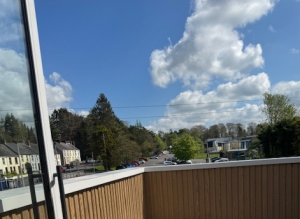
🌤 Natural Light
- Large windows throughout the building allow excellent daylight, especially in upper floor rooms with panoramic views – enhancing the working environment.
- A large skylight now brightens a central corridor, flooding the hallway with daylight and giving a spacious, open feel.
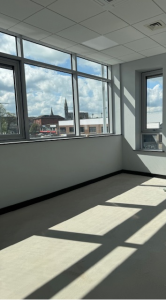
🔵 Paint & Decor
-
- Blue feature walls are adding strong branding elements inside, echoing the OE colour palette and injecting energy into the main shared spaces.
- Fresh white paint throughout, with black door frames, gives a polished, modern aesthetic.
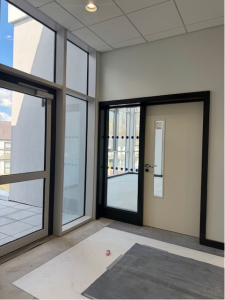
📌 Remaining Work
- Floor finishes, lighting activation and final joinery are in progress.
- Communal furnishing and final touches will follow, bringing the Digi-Hub’s transition from Health Centre to Business hub closer to launch
